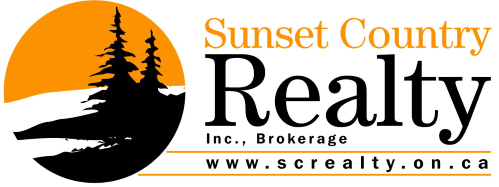Sign In
Sorry we are experiencing system issues. Please try again.
Buying or Selling,
Start Your Journey Here!
Sorry we are experiencing system issues. Please try again.
Featured Properties
Sorry we are experiencing system issues. Please try again.
Your Source for Lakefront, Urban, Rural, & Commercial Real Estate!
Sunset County Realty, Inc. offers unparalleled service to ALL clients in the Dryden, Ontario real estate market. Your complete satisfaction with our service and representation is our number one priority.
Whether you are considering buying a home, selling a home or both, we know the area inside and out.
Featured Property for Sale: Some of the best properties for sale are displayed right here. As experts in the Dryden, Ontario real estate market, we can provide you detailed information on these homes, or any others!
Email Listing Alerts: Be the first to know what’s coming up for sale in the Dryden, Ontario real estate market with our New Property Listing Alerts! Just tell us what you’re looking for and we’ll email a daily update of all homes listed for sale since your last update. You can unsubscribe at any time.
What’s Your Home Worth: Receive a complimentary analysis of your home’s approximate present value on the market today.
Let us know if there is something specific you are looking for and we’ll find what you need. Enjoy your visit and please contact us if there is anything we can do to make your next home buying or home selling experience the best it can be!
Sell Your Home
Trust the sale of your home to a trusted partner. We’re here to help guide you through every step of the process with expert advice and representation.
Buy A Home
Let us work with you to find and purchase the home of your dreams. Let us share our proven record of success with you.
Our Communities
Working with us guarantees you the local knowledge and market information you need. We’re local experts with a reputation for excellence.










